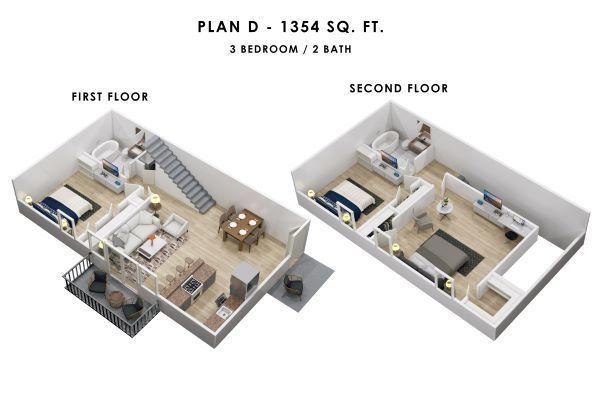Leaf Hollow Apartments & Townhomes Floor Plans
LEAF HOLLOW - PLAN D
3 Bedrooms/2 Bath
- Popular 3 bed-2 bath townhome with 1354 Sq. living space
- Master Bedroom down
- Quiet Back yard with access to dog park
- W/D Connections
- LED light fixtures and recess lights over all rooms
- Stainless Steel Appliances
- Granite Counter Top with stainless hardware
- Ceiling fans
This spacious 1354 square foot unit has been completely renovated and updated with modern amenities. The kitchen boasts granite countertops and stainless steel appliances, while LED lights provide a bright and airy feel. This unit also has tile and laminate wood floors and W/D connections for ultimate convenience. Additionally, the community dog park is perfect for your pet to enjoy the outdoors, and the close proximity to the city mini park adds to the benefits of living here. With all these features, Leaf Hollow Apartments & Townhomes is the perfect choice for those looking for a spacious and modern living space.
© 2024 Leaf Hollow Properties All Rights Reserved.











