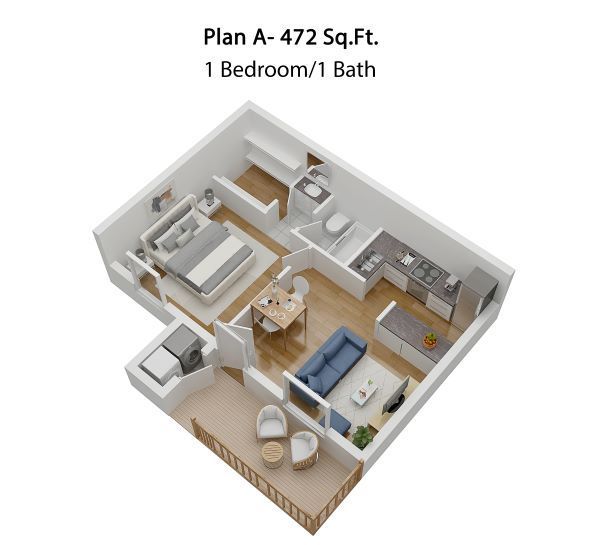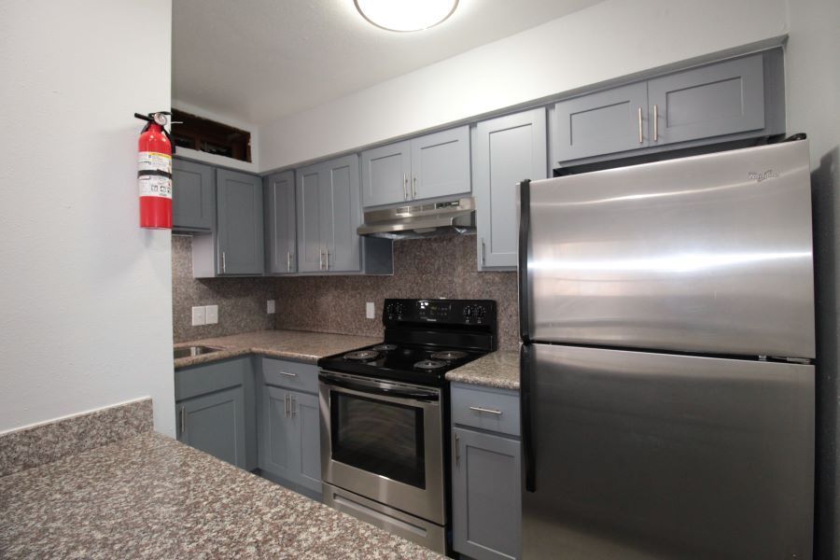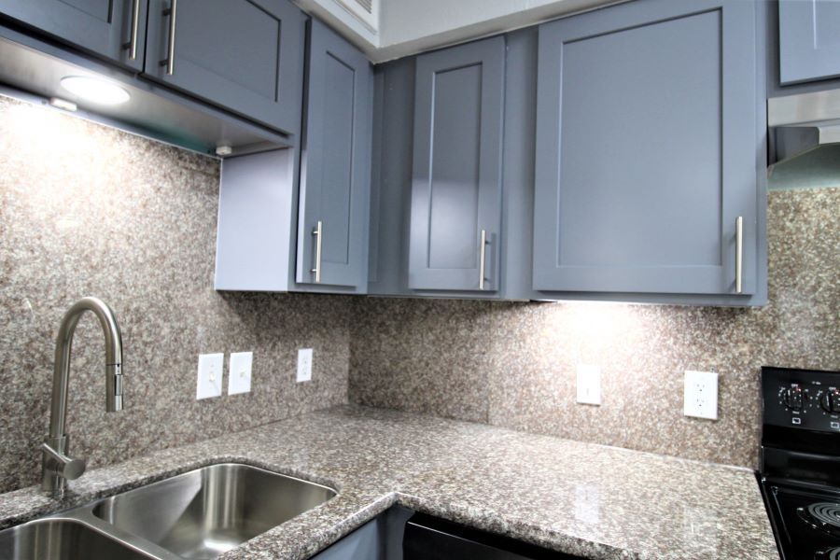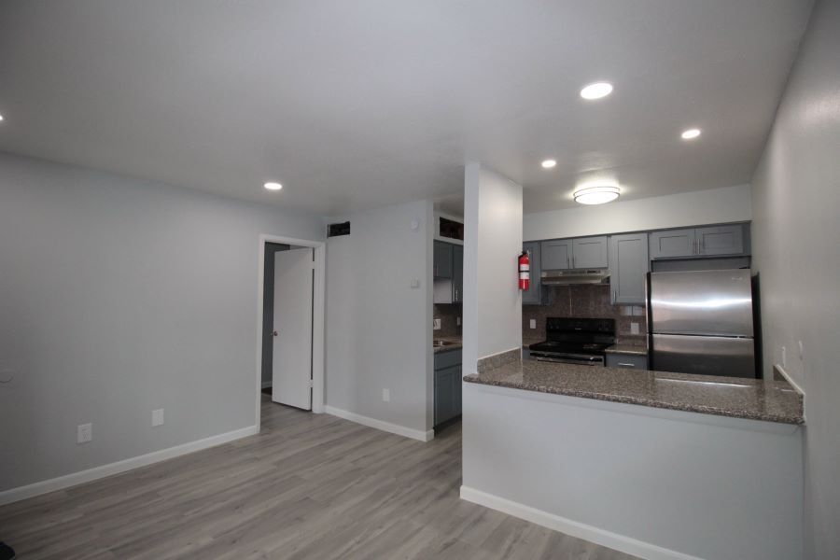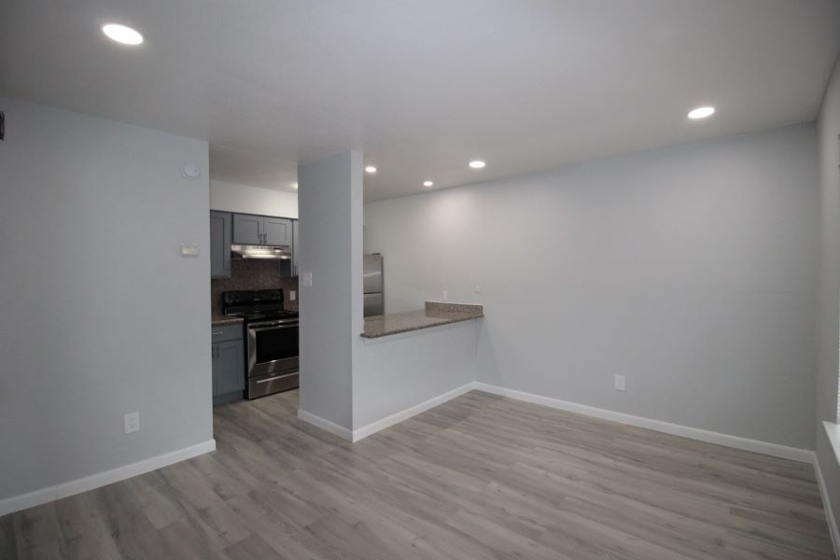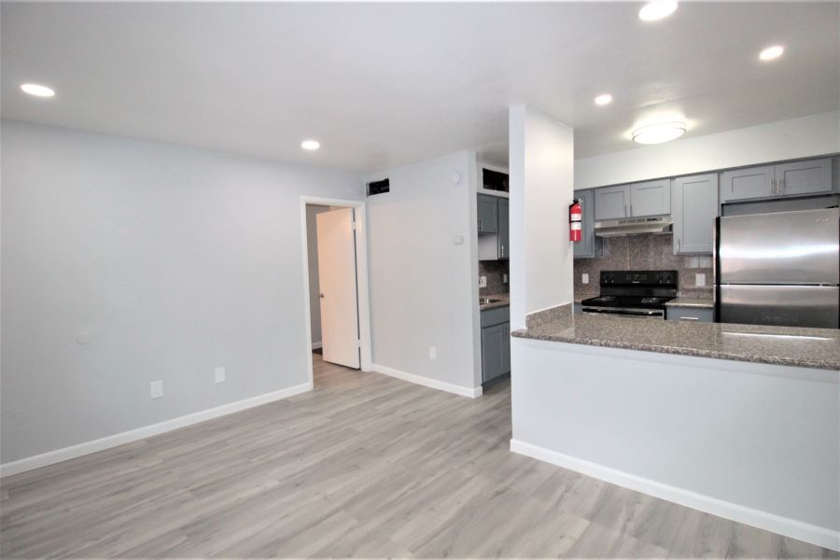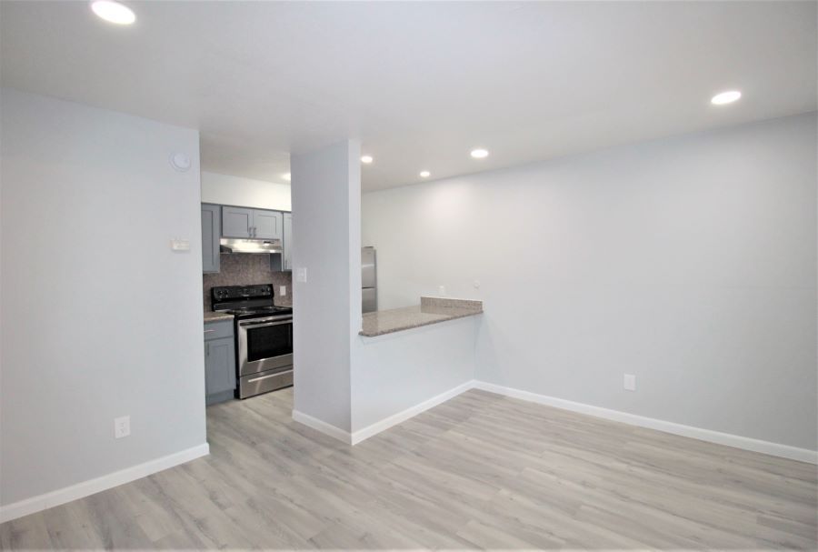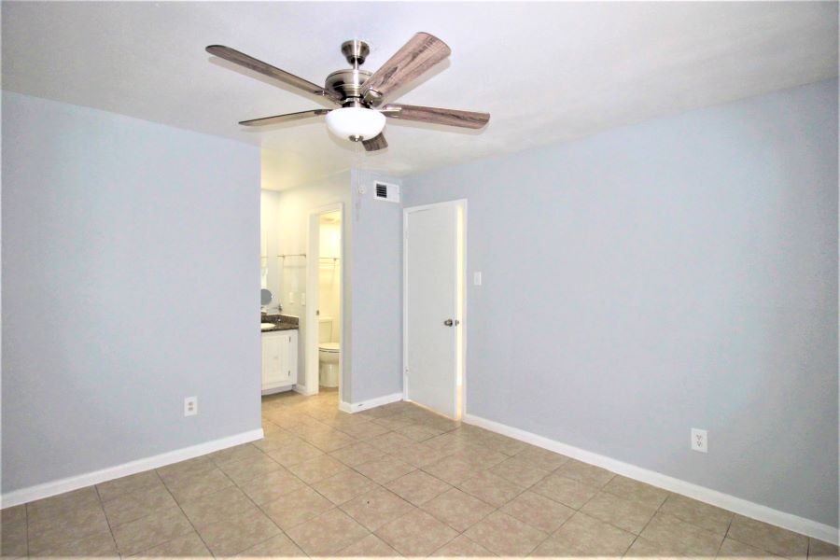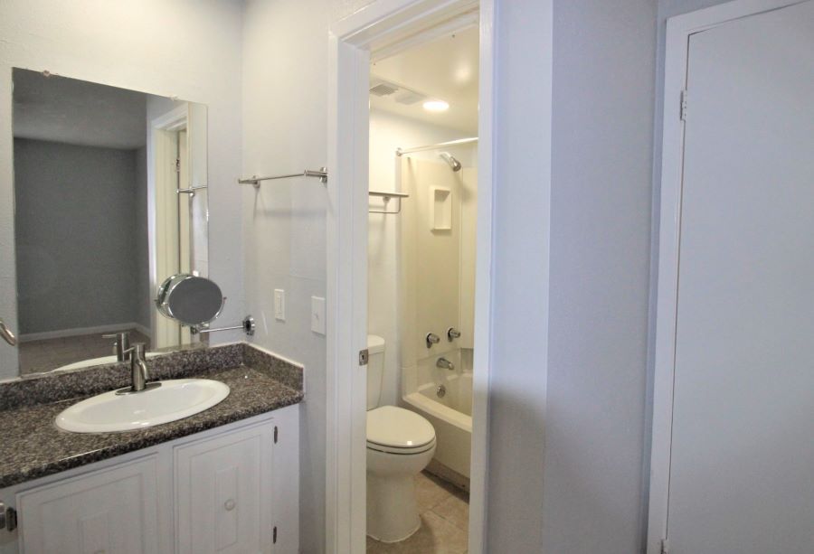The Crossings Floor Plans
THE CROSSINGS - PLAN A
1 Bedroom/1 Bath
The Crossings Apartments & Townhomes provides a luxurious living experience for those seeking affordable comfort and convenience. Our newly renovated studio apartment offers a spacious living area with plenty of natural light, a fully-equipped kitchen with stainless steel appliances, and a full bath with ample storage space. For added convenience, the unit is equipped with a washer and dryer connection. Our gated community offers a variety of amenities, including a newly renovated sparking pool, playground, and two dog parks. To ensure safety, we provide 24-hour surveillance systems and secure entrances. You'll also appreciate the convenience of having easy access to public transportation, shopping, dining, and entertainment.
This charming 472 square foot studio apartment features an open floor plan with a living area and a kitchen with granite countertops and stainless steel appliances. The living area boasts laminate wood flooring, while the kitchen and bathroom feature tile. In addition, the space is equipped with a washer/dryer connection, LED lighting throughout, and a bright and inviting atmosphere - making it perfect for one or two people.


