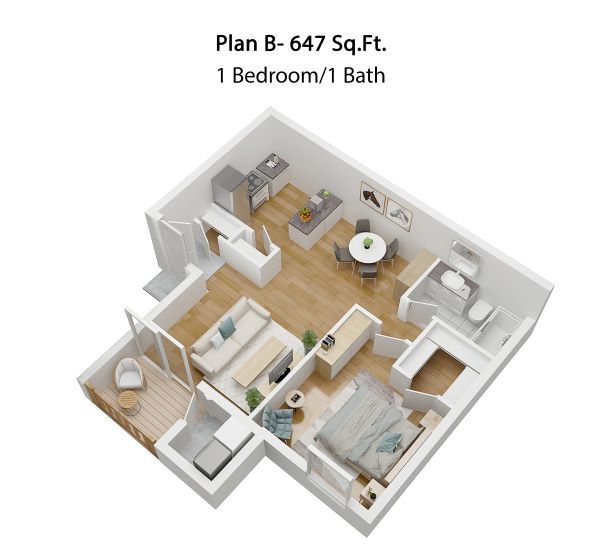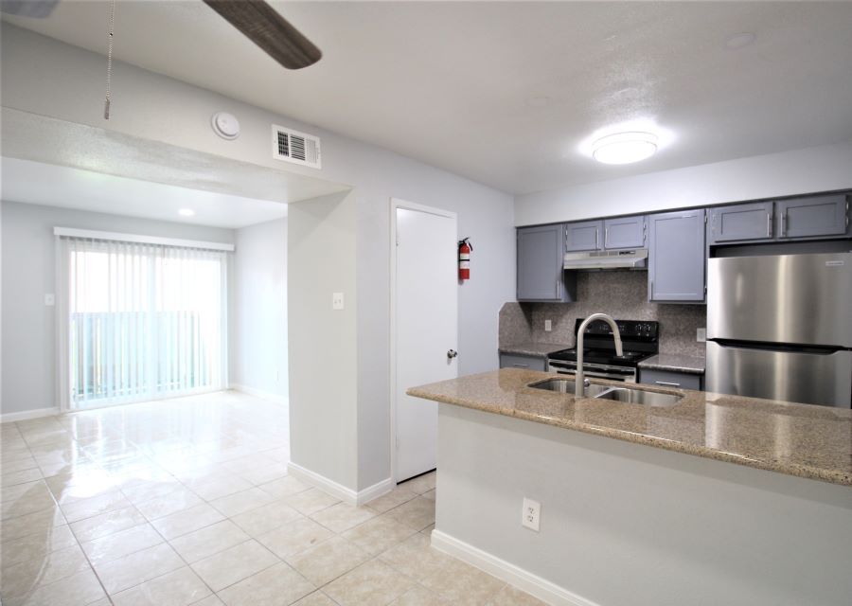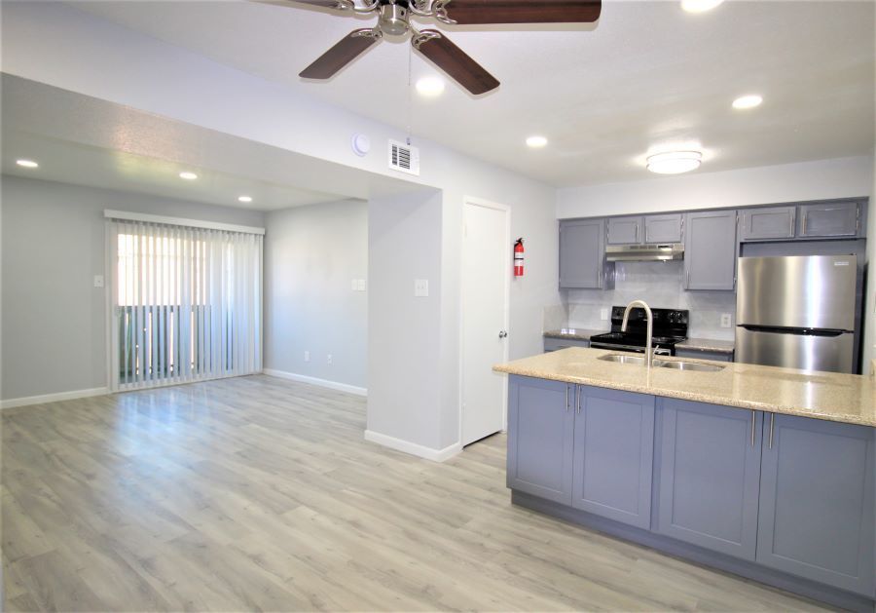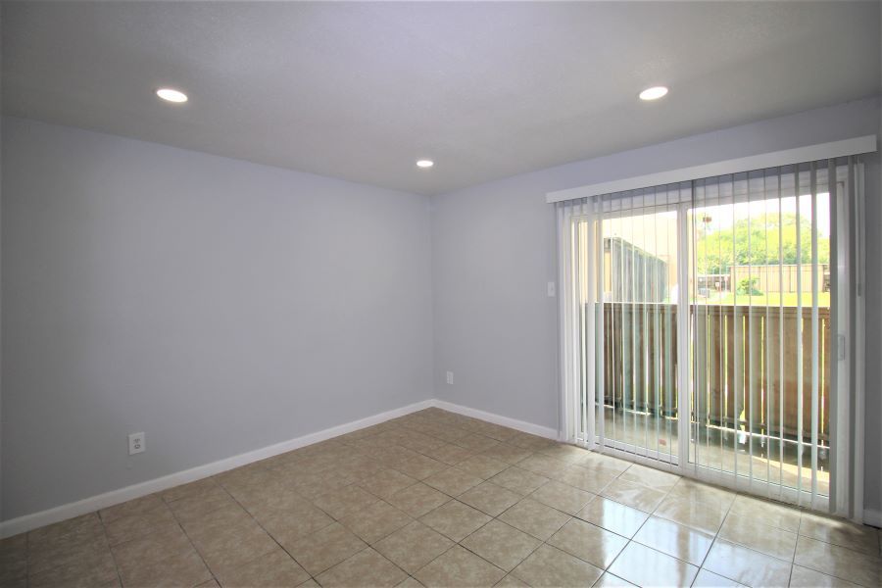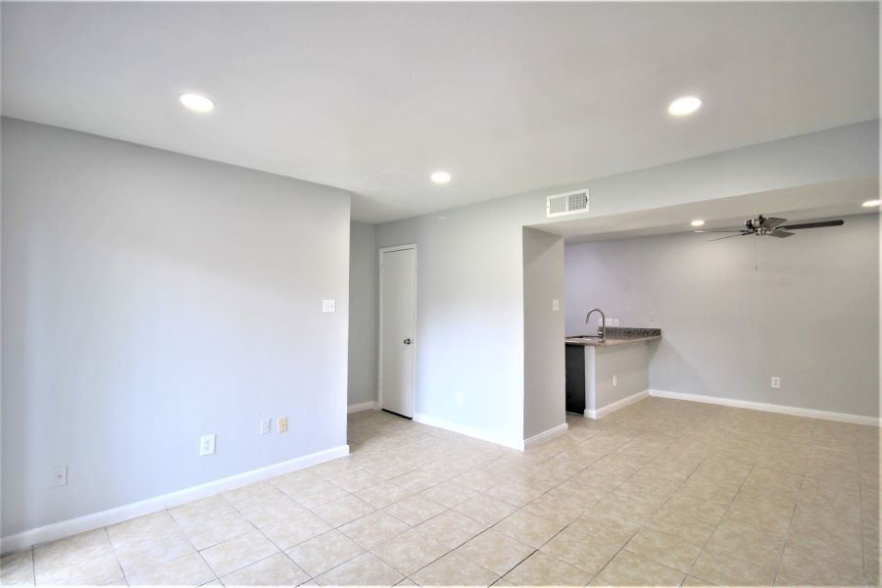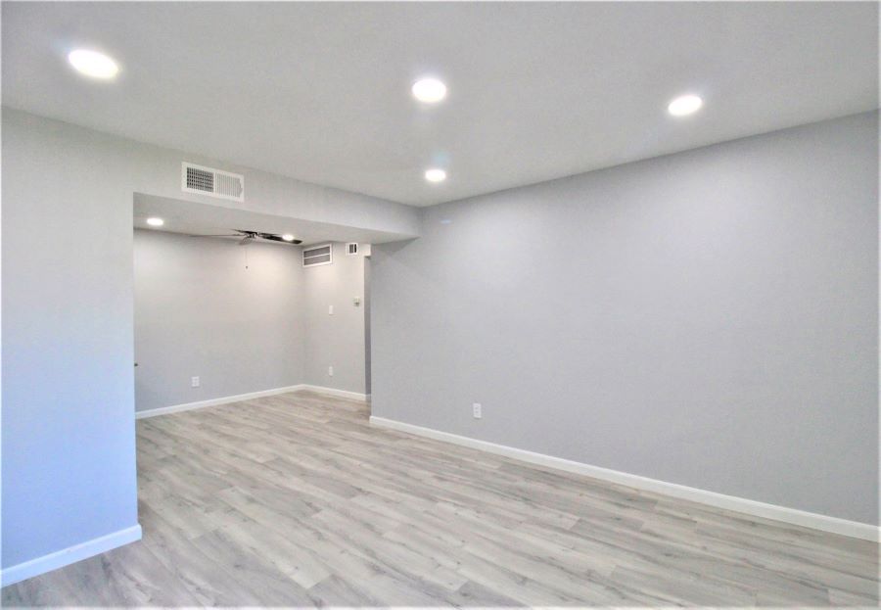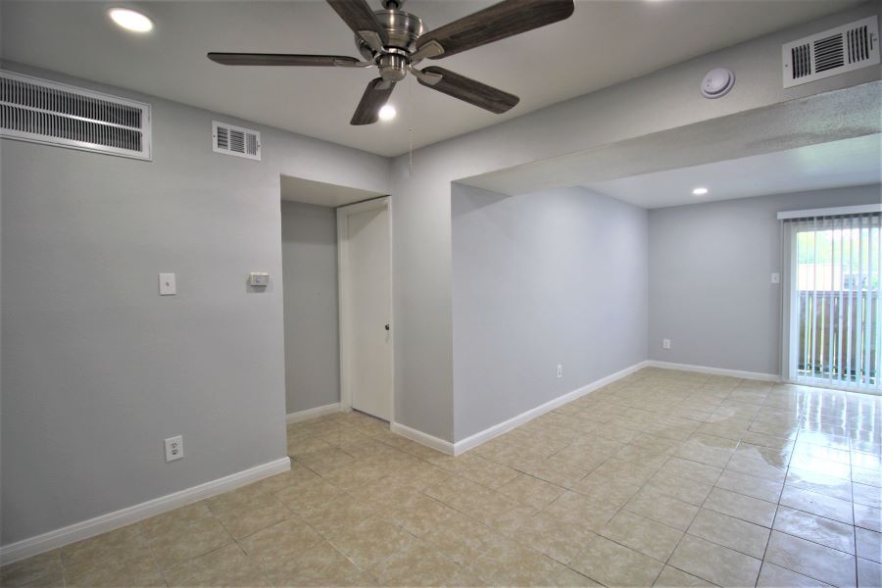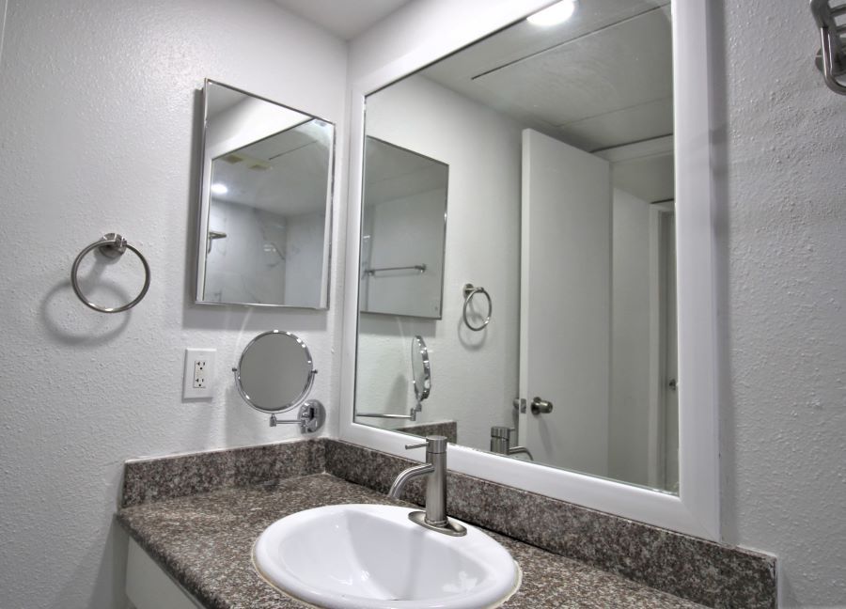The Crossings Floor Plans
PLAN B
1 Bedroom/1 Bath
The Crossings Apartments & Townhomes offers a luxurious one bedroom apartment floor plan in a gated community. This stylish apartment features a spacious living area with plenty of natural light, a modern kitchen with stainless steel appliances and granite countertops, a full bath, and ample storage space. Additionally, a washer and dryer connection is included for added convenience. The community amenities are equally impressive, boasting a newly renovated sparkling pool, playground, 2 dog parks, and 24-hour surveillance system with secure entrances. Residents of The Crossings Apartments & Townhomes also enjoy easy access to public transportation, shopping, dining, and entertainment.
This one bedroom apartment offers a spacious 647 square foot open floor plan with a living area, kitchen, bathroom, and washer/dryer connection. The kitchen boasts granite countertops, stainless steel appliances, and tile flooring. The living area has laminate wood flooring, and LED lighting throughout the space creates a bright and inviting atmosphere. Perfect for a small family, this cozy home is sure to provide plenty of comfort and convenience.


