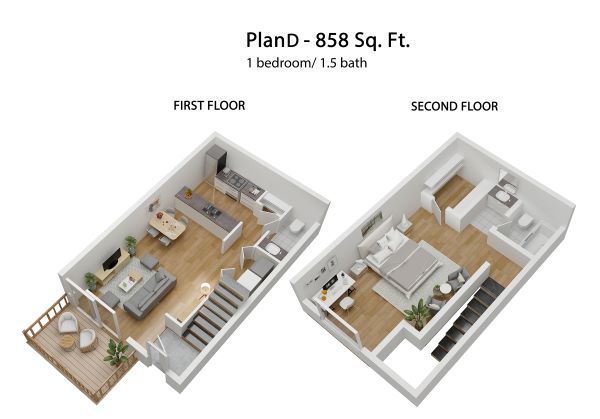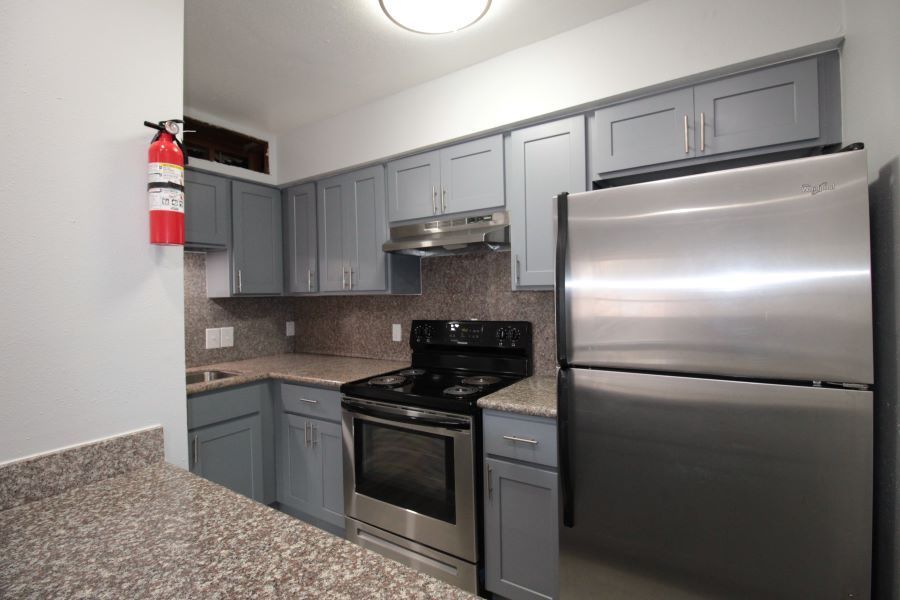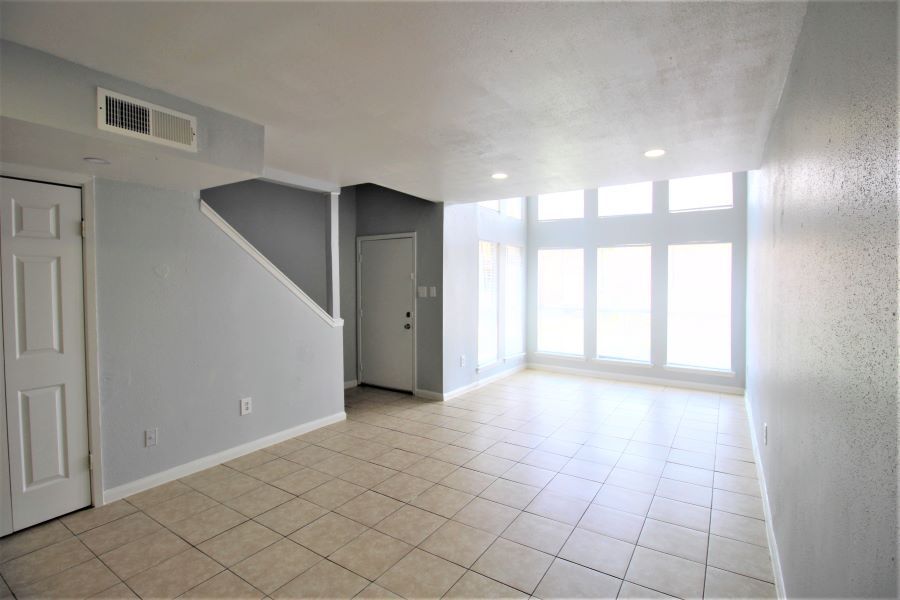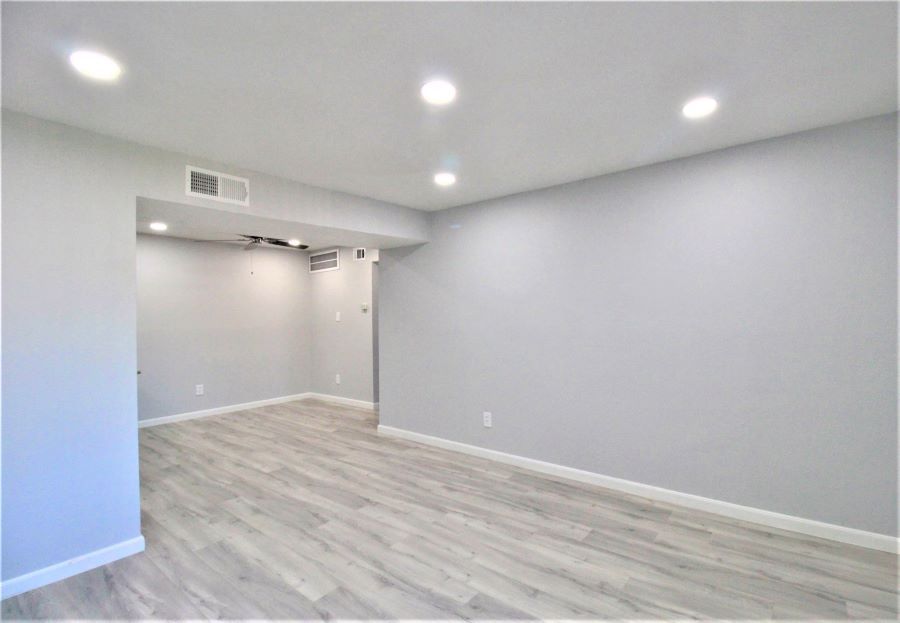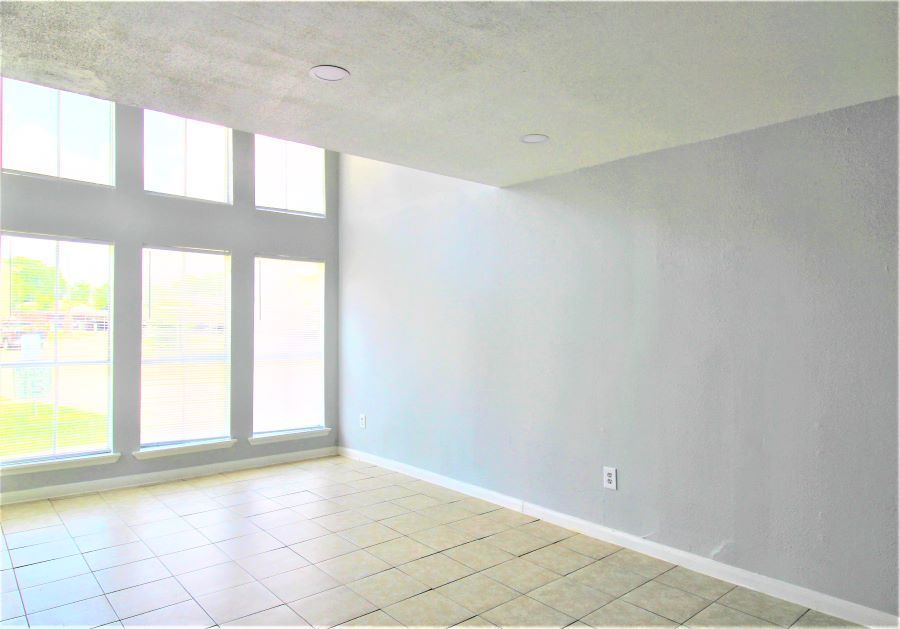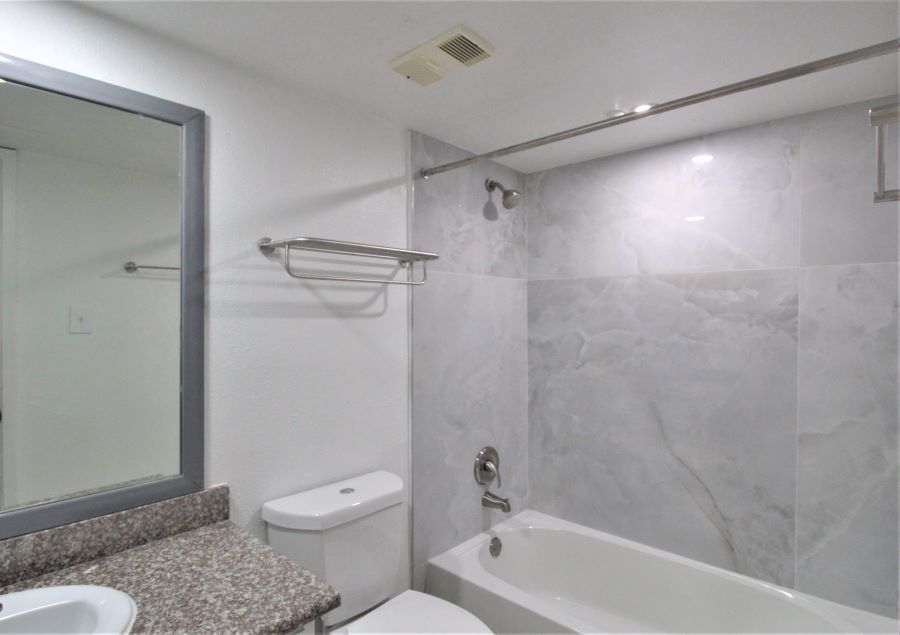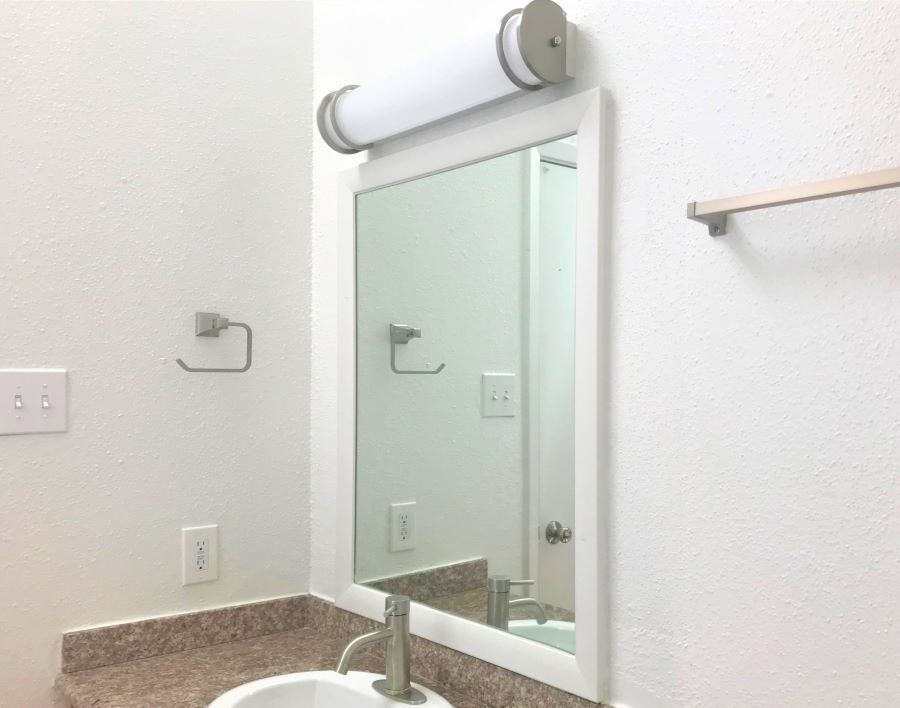The Crossings Floor Plans
THE CROSSINGS - PLAN D
1 Bedroom/1.5 Bath
PLAN D is an exquisite one-bedroom townhome that exudes opulence and style. The inviting living area on the first floor is filled with natural light and includes a modern kitchen with stainless steel appliances, granite countertops, a half bath, and plenty of storage space. For added convenience, the townhome includes a washer and dryer connection. On the second floor is the bedroom, featuring a stunning full bathroom.
This stylish 758 square foot open-floor plan provides a generous living area, modern kitchen and bathroom, and a washer/dryer connection. The kitchen is outfitted with luxurious granite countertops, sleek stainless steel appliances, and beautiful tile flooring. The living area boasts warm laminate wood flooring, bright LED lighting, and plenty of natural light to create a warm and inviting atmosphere. Perfect for your family's needs, this cozy home offers all the modern amenities you could want and the comforts of home.
The Crossings Apartments & Townhomes is the perfect place to call home! This luxurious community offers modern amenities, including a newly renovated sparkling pool, two dog parks, playground, and a 24-hour surveillance system with secure entrances. Enjoy the convenience of being close to public transportation, shopping, dining, and entertainment - all just steps away from your home. Experience a superior living experience at The Crossings Apartments & Townhomes and come explore all that this community has to offer!


