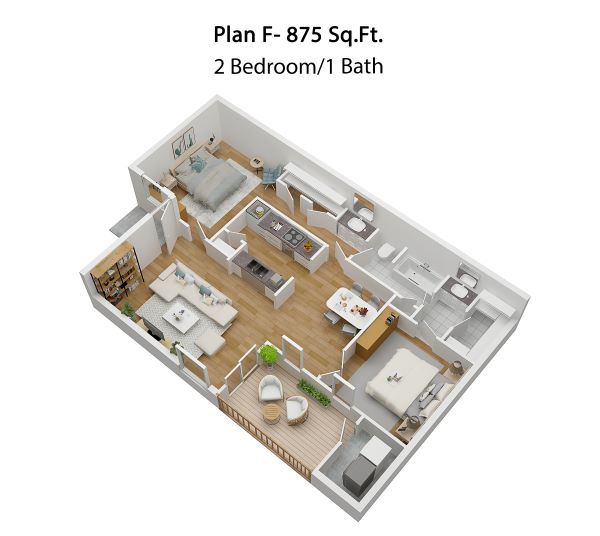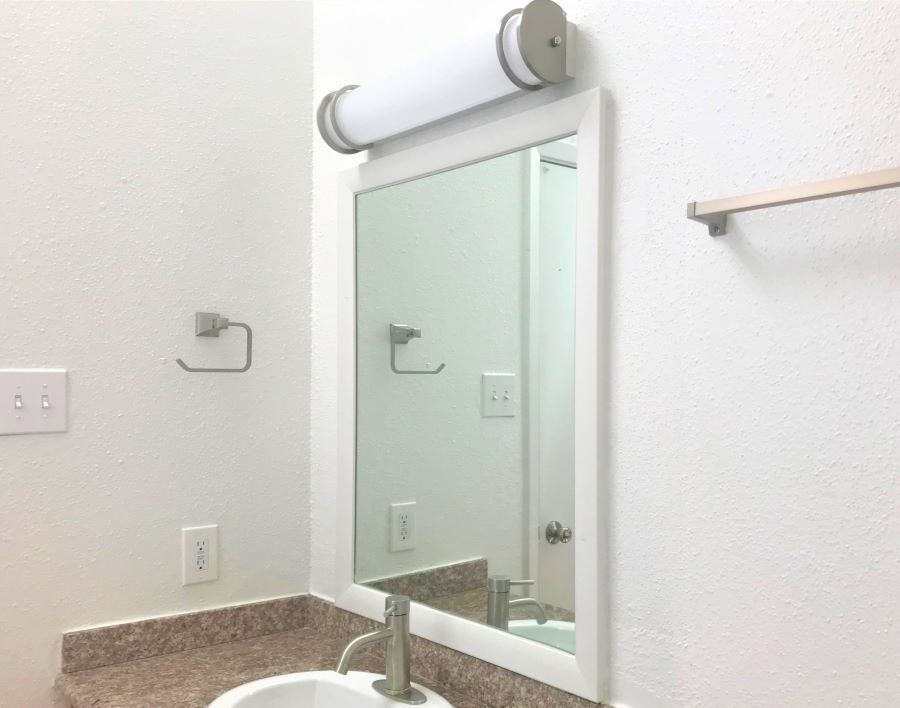The Crossings Floor Plans
THE CROSSINGS - PLAN F
2 Bedroom/1 Bath
The Crossings Apartments & Townhomes is the perfect place to call home! Our luxurious 2 bedroom 1 bath floor plan in a gated community offers modern amenities and convenience. This stylish apartment features a spacious living area with plenty of natural light, a modern kitchen with stainless steel appliances, granite countertops, and ample storage space. In addition, the apartment includes a washer and dryer connection for added convenience. Relax and enjoy the newly renovated sparkling pool, playground, two dog parks, and 24-hour surveillance system with secure entrances. With easy access to public transportation, shopping, dining, and entertainment, all just steps away from your home, The Crossings Apartments & Townhomes is the ideal place to call home. Our commitment to providing a superior living experience makes The Crossings Apartments & Townhomes the perfect place to call home!
This beautiful one bedroom apartment offers a generous 875 square foot open floor plan with a living area, kitchen, bathroom, and washer/dryer connection. The modern kitchen is fully equipped with granite countertops, stainless steel appliances, and stunning tile flooring. The living area has been designed with laminate wood flooring, LED lighting throughout the space, and plush carpeting in the bedroom to create a warm and inviting atmosphere. Perfect for your family, this cozy home is sure to provide plenty of comfort and convenience with all the modern amenities you need.










