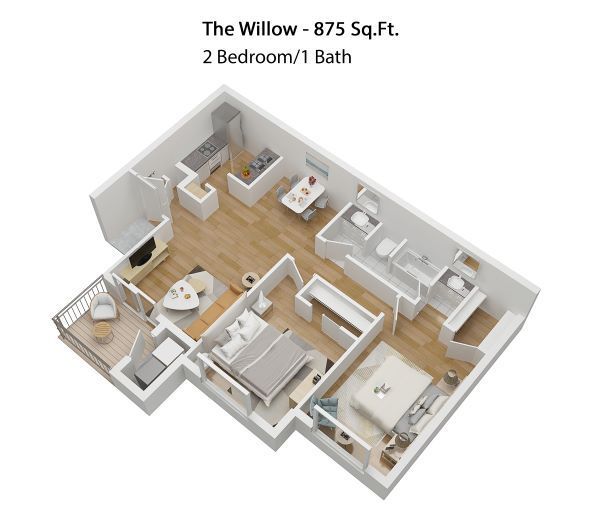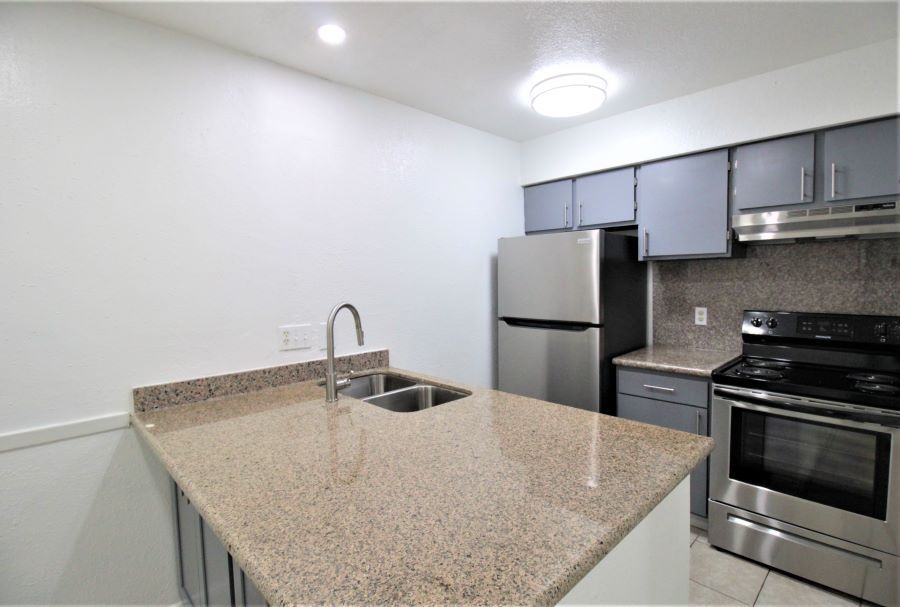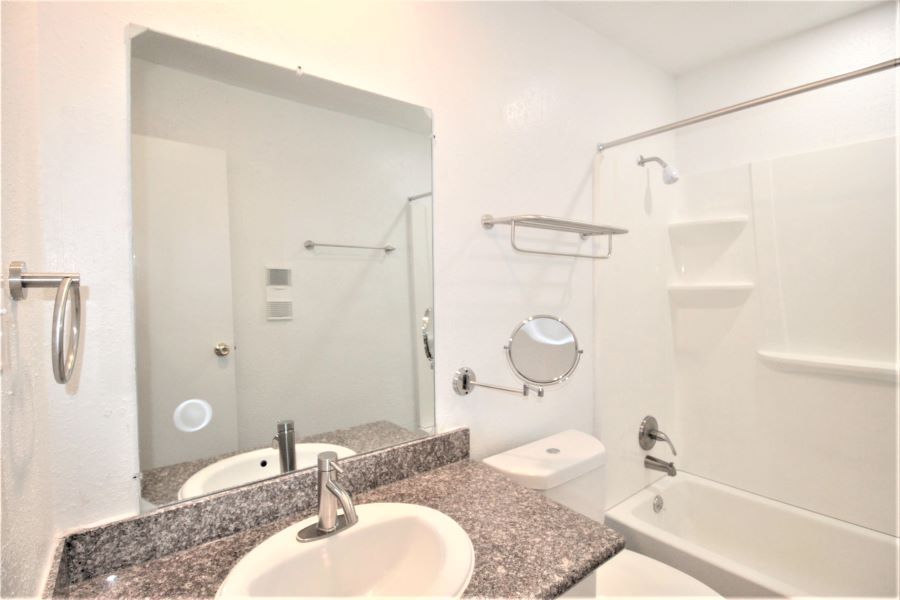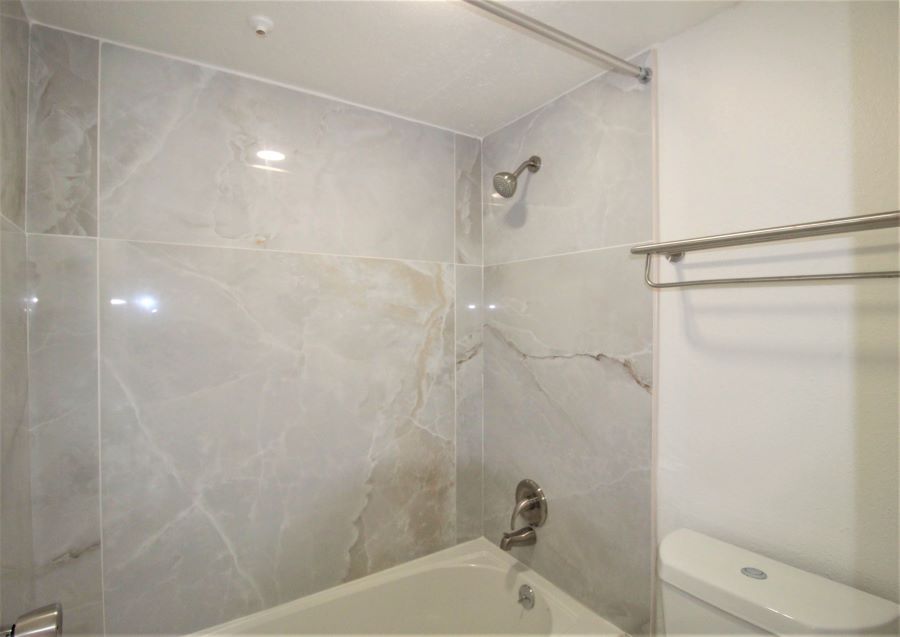The Crossings Floor Plans
THE CROSSINGS - THE WILLOW PLAN
2 Bedroom/1 Bath
The Crossings Apartments & Townhomes is the ideal place to call home! Our luxurious 2 bedroom 1 bath Willow floor plan in a gated community provides modern amenities and convenience like no other. This beautifully designed apartment includes a contemporary living area with plenty of natural light, a modern kitchen fitted with stainless steel appliances and granite countertops, a full bath, and plenty of storage space. For added convenience there is a washer and dryer connection. The community amenities are equally outstanding, featuring a newly renovated sparkling pool, playground, two dog parks, and 24-hour surveillance system with secure entrances. Enjoy easy access to public transportation, shopping, dining, and entertainment, all within walking distance from your home. Our commitment to providing a superior living experience makes The Crossings Apartments & Townhomes the ideal place to call home!
This lovely Willow one bedroom apartment offers a generous 875 square feet of open floor plan living. The modern kitchen is a chef's dream come true, boasting granite countertops, stainless steel appliances, and stunning tile flooring. The living area is designed with warm laminate wood flooring and LED lighting, creating a cozy atmosphere perfect for you and your family. Enjoy the convenience of a washer/dryer connection, and plenty of comfort and convenience in this cozy home.









